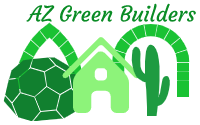Strawbale houses are built with strawbales that are considered a byproduct. It has been used as building material for thousands of years. In addition, it is considered an inexpensive building material as it doesn’t have any edible quality. It has also been used as a mix with clay, earth and water which is called Cob.
The strawbale can be build both as load-bearing and non-load bearing. It is however most common in the Arizona that they are built as an infill structure. Which means there is a frame either built of wood or metal that it the structural part and the strawbales are filling up the space between the studs. Once the structure is built it is then covered with plaster (either earthen plaster or lime plaster) or stucco.
The thickness of the strawbale and the density makes then great insulating and thermal mass. In other words, strawbale construction is both energy efficient and comfortable year-round.
Strawbale are becoming more popular and building codes have been developed for Strawbale building in Southern Arizona.










































